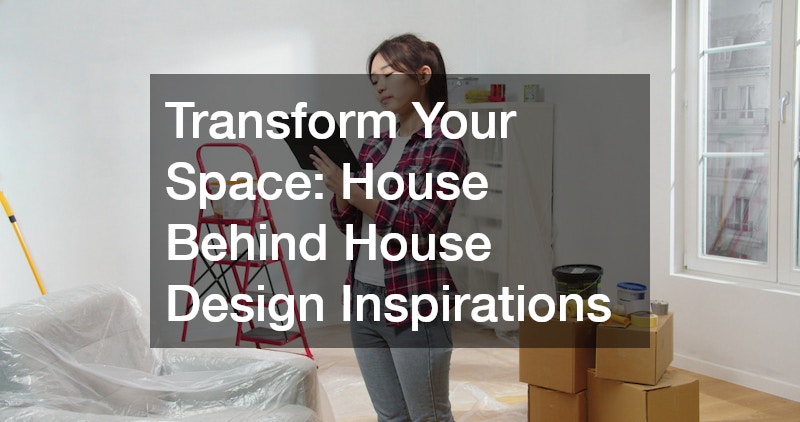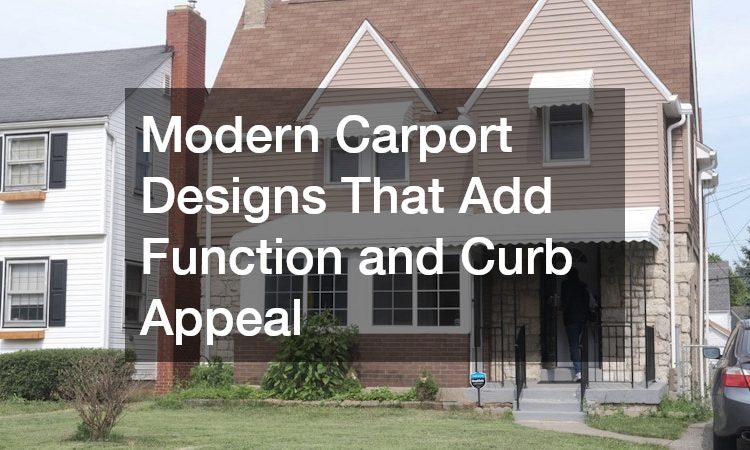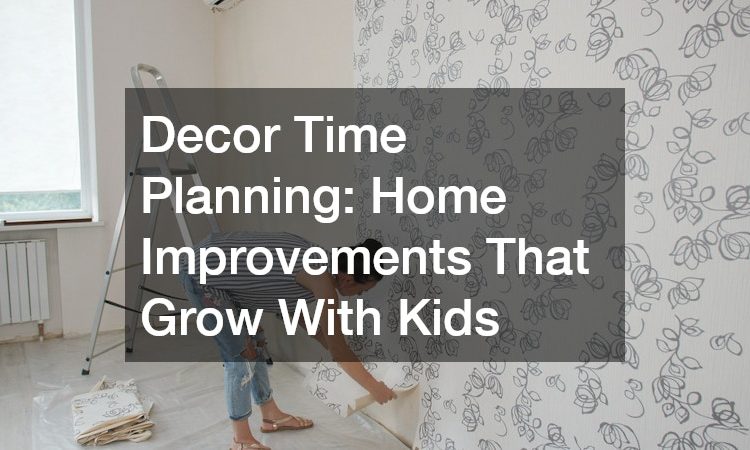When it comes to growing families or making better use of your property, house behind house designs are an increasingly popular solution across Australia. These clever layouts allow homeowners to maximise underused backyard space and create a second, fully functional dwelling—perfect for extended family, investment opportunities, or lifestyle upgrades. Whether you’re aiming for privacy, independence, or increased property value, this design approach can transform how you live.
Designing the perfect secondary dwelling is about more than just structure—it’s about tailoring the interiors to reflect purpose and personality. A house behind a house presents a unique design opportunity: you’re working within compact zones but still need to maintain style, storage, and functionality. This is where intentional design choices like clever cabinetry and thoughtful finishes can elevate a small footprint into a high-performing home.
In this article, we explore key inspiration points for turning these innovative homes into standout spaces. From built-in storage crafted by custom cabinet makers to standout joinery by a skilled cabinet maker, and even a fresh finish from a professional painting service, each design element has the potential to redefine secondary living. With the right approach, your second dwelling can be just as impressive as your primary one.
Maximise Storage

Storage is one of the most essential aspects of any functional home, especially in compact environments like a house behind a house. When space is limited, efficient design becomes the key to comfort and organisation. Floor-to-ceiling cabinetry, integrated shelving, and dual-purpose furniture can all play a role in creating a tidy, usable interior without sacrificing aesthetics. Storage solutions should be tailored not just to maximise square footage but to complement daily habits, from kitchen organisation to bedroom layouts.
This is where custom cabinet makers truly shine. With made-to-measure joinery, every inch of your home can be optimised for practical use. Built-in wardrobes in bedrooms, clever under-stair cupboards, and full-height kitchen pantries are just a few examples of how custom cabinetry transforms tight spaces. Whether you’re working with angled ceilings or need hidden compartments in living areas, a professional can design storage that feels intentional and seamless. These small details can make your house behind house design feel larger, lighter, and significantly more livable.
Customise Cabinets

Cabinetry isn’t just about storage—it’s also a central design feature that ties together the look and feel of your interior. From flat-pack units to premium joinery, the choice of cabinetry can influence everything from how your kitchen functions to the mood of your bathroom. In secondary dwellings like house behind house designs, where open-plan layouts are common, cabinets can serve as visual anchors that add definition and depth to shared spaces.
Working with an experienced cabinet maker ensures that your cabinetry is not only functional but also highly tailored to your style and layout. Whether you’re drawn to natural timber finishes, minimalist matte doors, or bold statement colours, a cabinet maker can bring your vision to life with expert craftsmanship. For example, a small kitchen in a secondary dwelling might benefit from handleless cabinetry that blends into the walls, giving the illusion of more space. Or, a multi-use laundry nook can be concealed behind folding doors with storage above. These customisations bring beauty and practicality into balance and make your second home feel thoughtfully designed from the inside out.
Refresh with Paint

Few changes are as instantly transformative as a fresh coat of paint. Colour has the power to affect mood, create perceived space, and enhance light, making it a valuable tool in compact home design. For a house behind-house design, where rooms may be smaller or have limited natural light, choosing the right colour scheme is especially important. Soft neutrals can make a space feel expansive, while feature walls or colour-blocking can inject personality without overcrowding.
Engaging a professional painting service ensures the job is done efficiently, cleanly, and with a finish that lasts. Rather than juggling rollers and drop sheets yourself, a qualified painter can recommend finishes that suit humid zones like bathrooms and kitchens, or durable options for high-traffic areas. Their eye for colour pairing can also help create cohesive transitions between rooms. In a secondary dwelling, details like perfectly painted skirting boards, door frames, and cabinetry panels can elevate the perceived quality of the space, making it feel polished and premium despite its size. It’s a relatively low-cost investment that delivers high visual impact.
Transform Your Space
House behind house designs are more than just a building trend—they’re a smart solution for modern living in Australia. By prioritising design elements that enhance space, function, and finish, you can transform a compact secondary dwelling into a stunning, high-performing home. Whether you’re investing in tailored solutions from custom cabinet makers, the expertise of a skilled cabinet maker, or a quality finish from a professional painting service, each choice plays a key role in elevating your space. Thoughtful design goes a long way in making every square metre count, turning what could be a simple structure into an inspiring and enduring living space.



